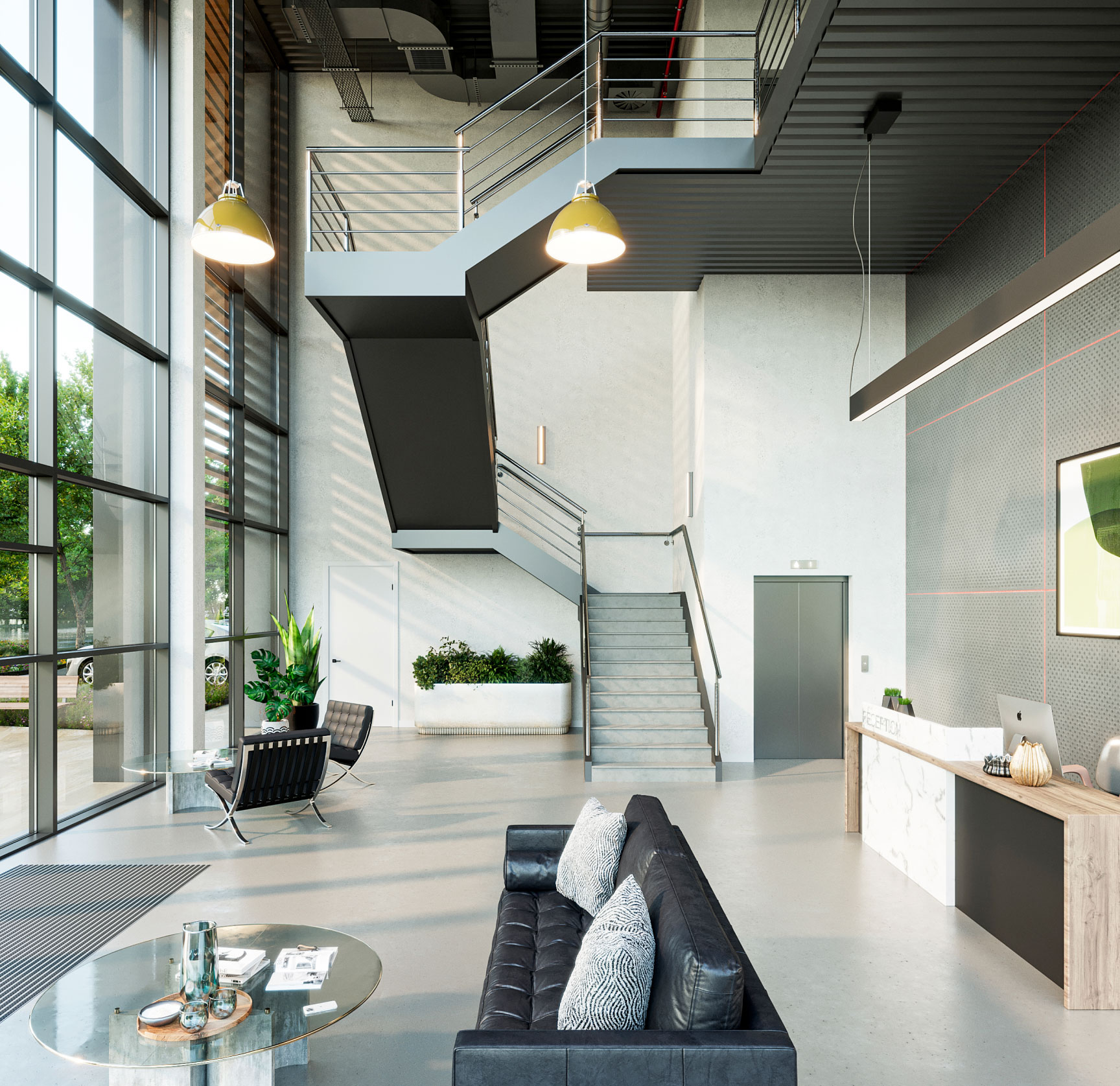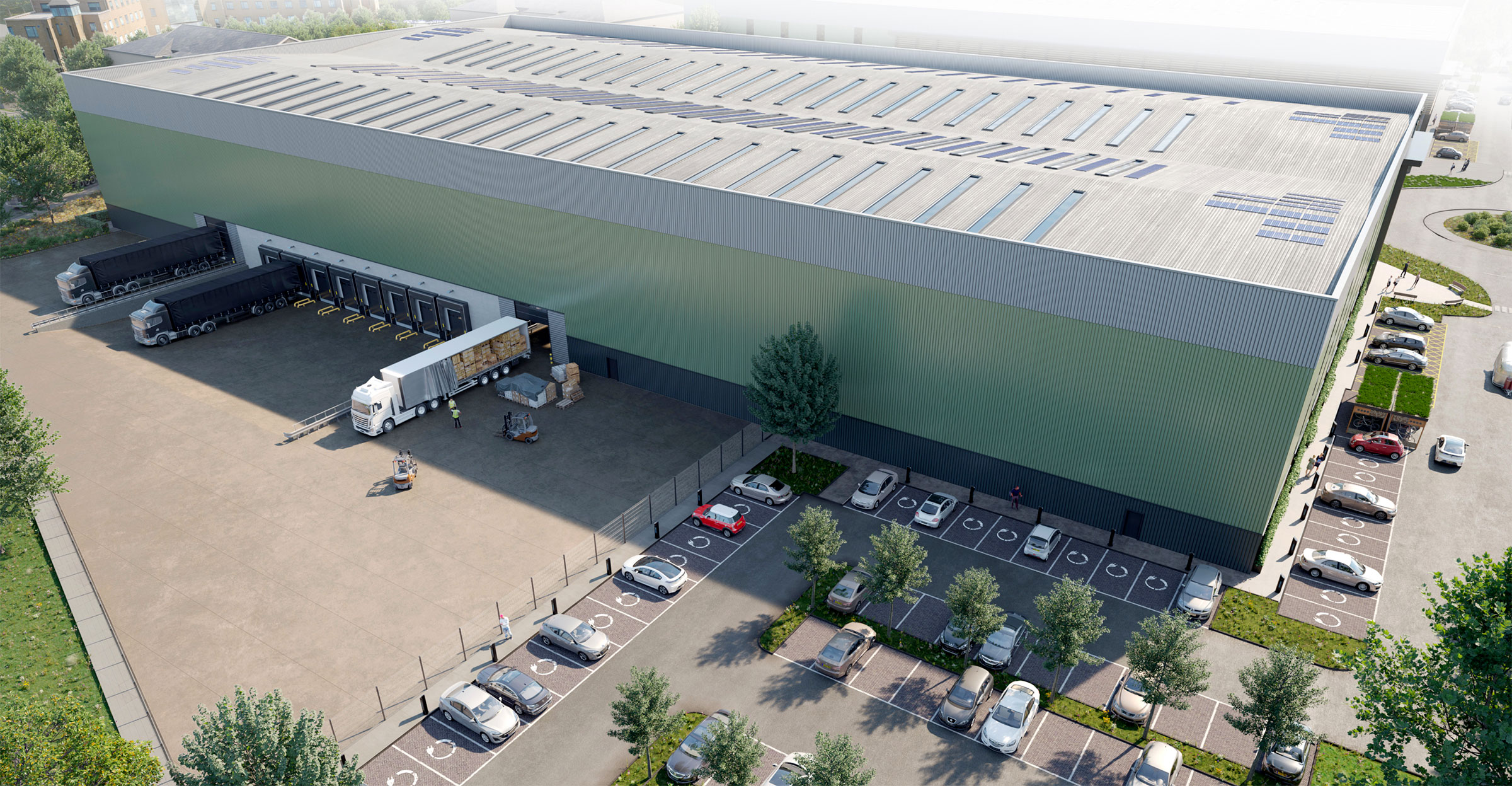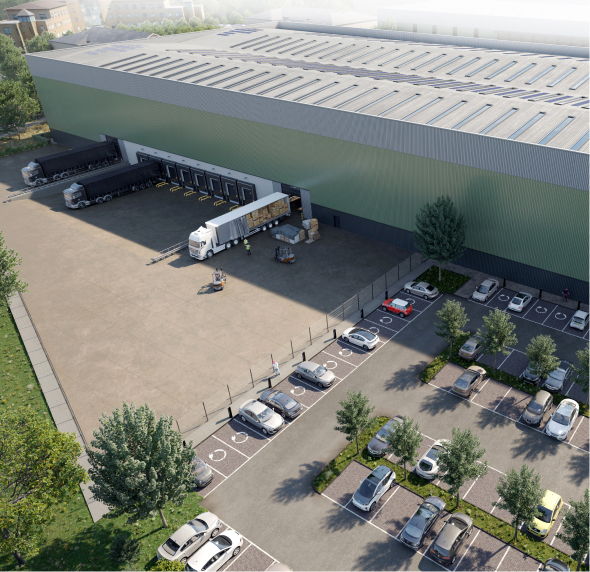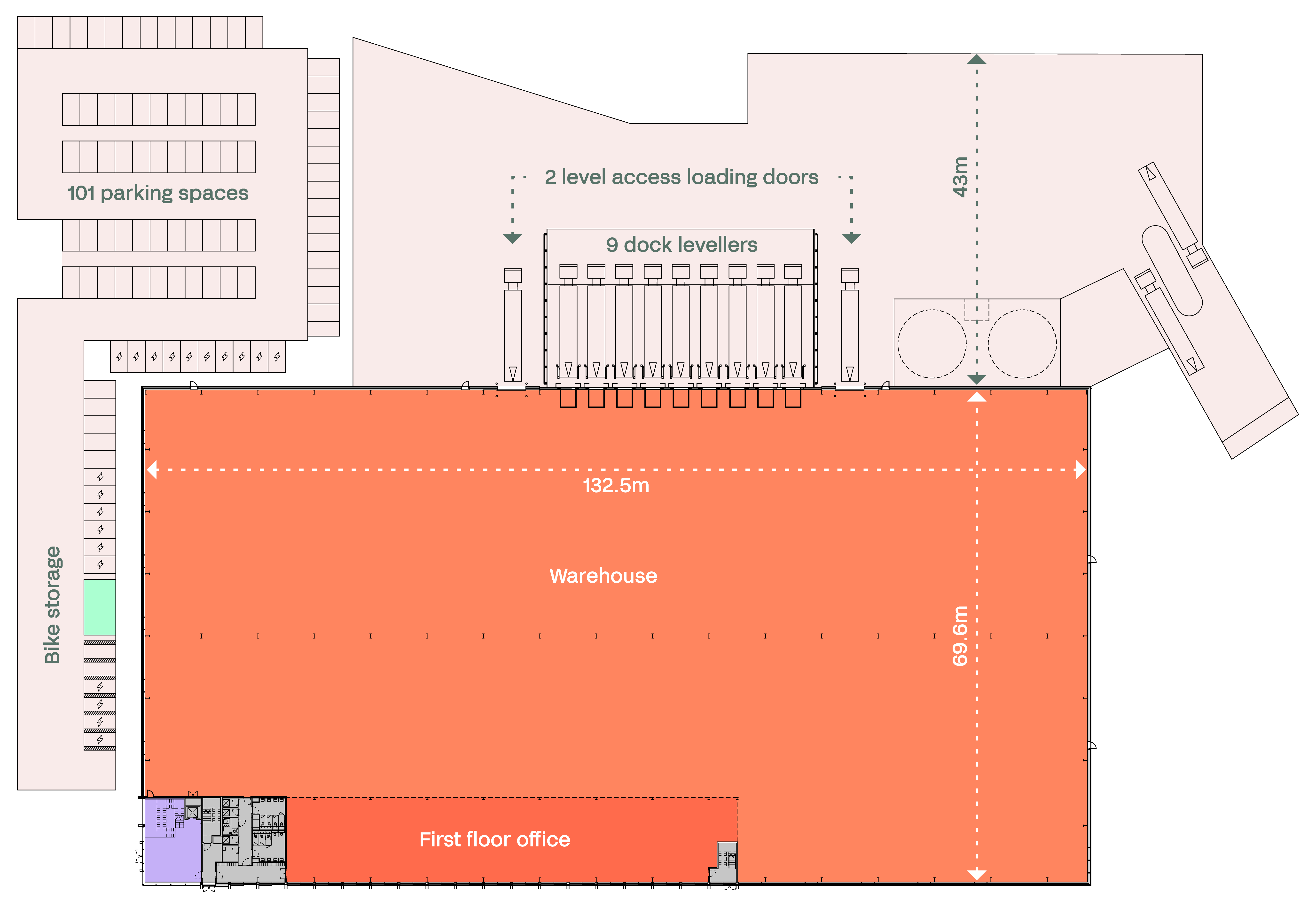Accommodation
An industry leading warehouse in an enhanced landscaped setting.
Angle 110 boasts the highest of industry standards in design and specification with Grade A office space, generous secure yard and excellent parking provision.


Warehouse
Reception
Office
Core
Yard / car park
Bike Storage
15m
clear internal
height
height
101
car parking
spaces
spaces
9
dock
levellers
levellers
50kN/m2
floor
loading
loading
32
level access
loading doors
loading doors
32
covered bicycle
storage spaces
storage spaces
Up to 43m
yard
depth
depth
Secure
Service
yard
yard
‘Excellent’
BREEAM
rating (target)
rating (target)
EPC A
rating
(target)
(target)


